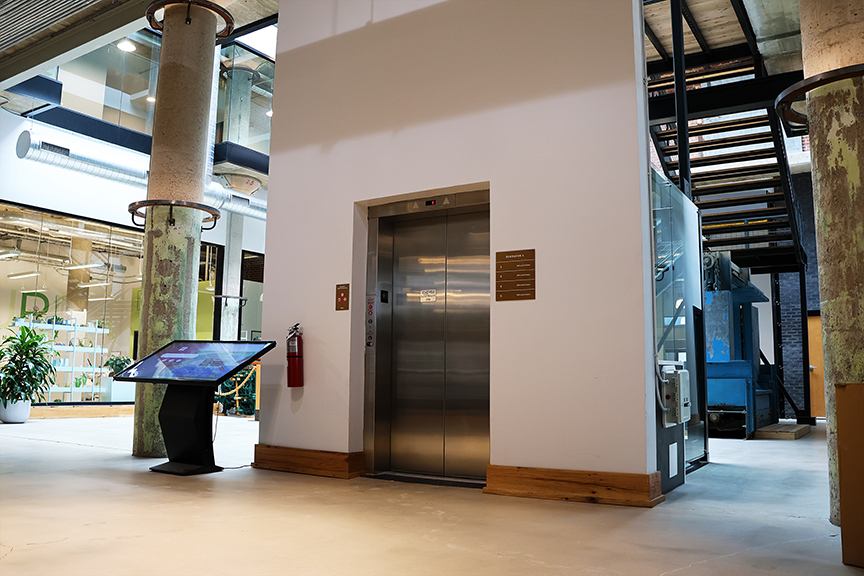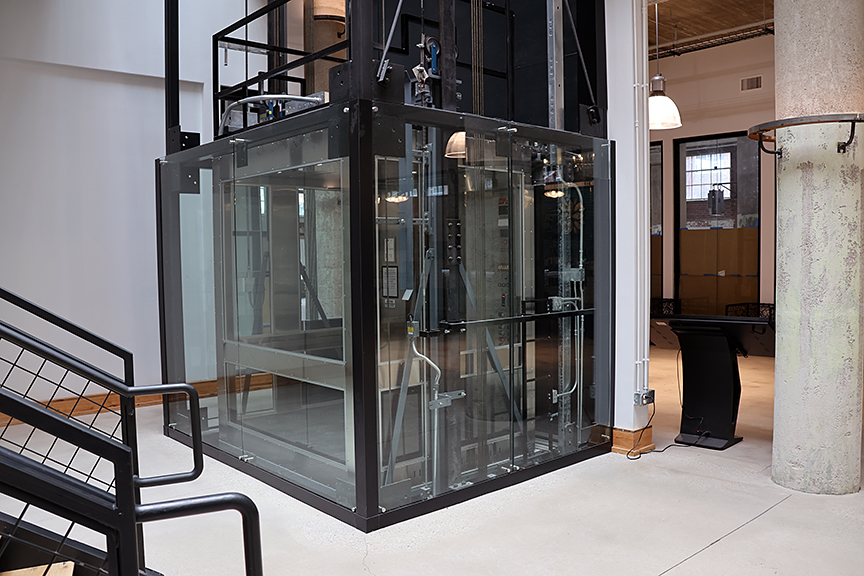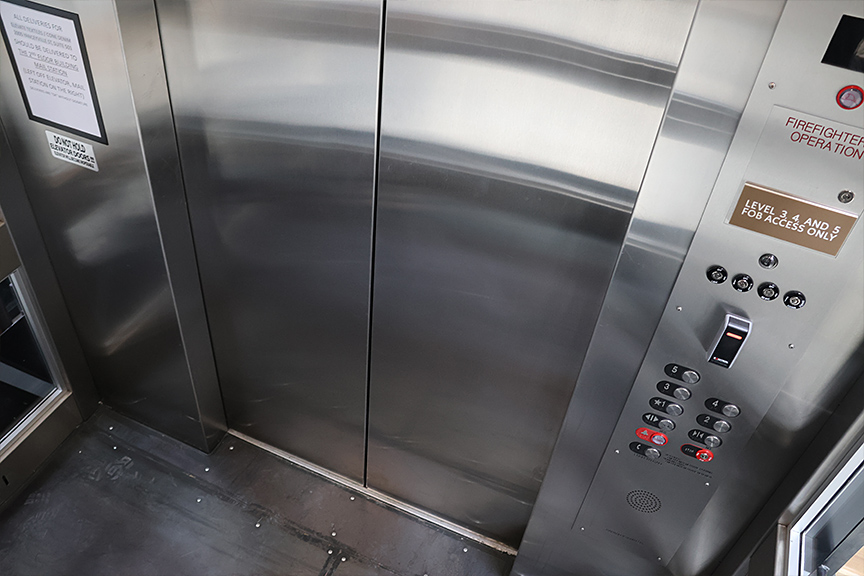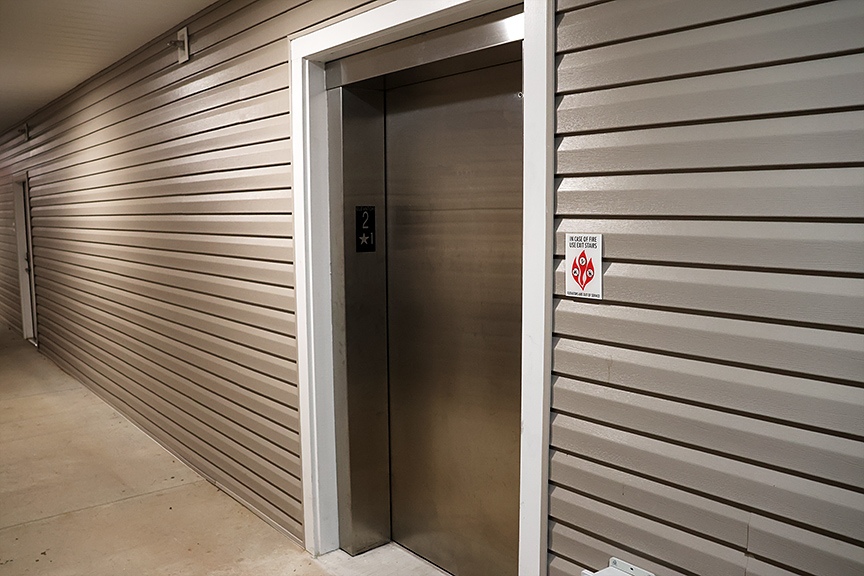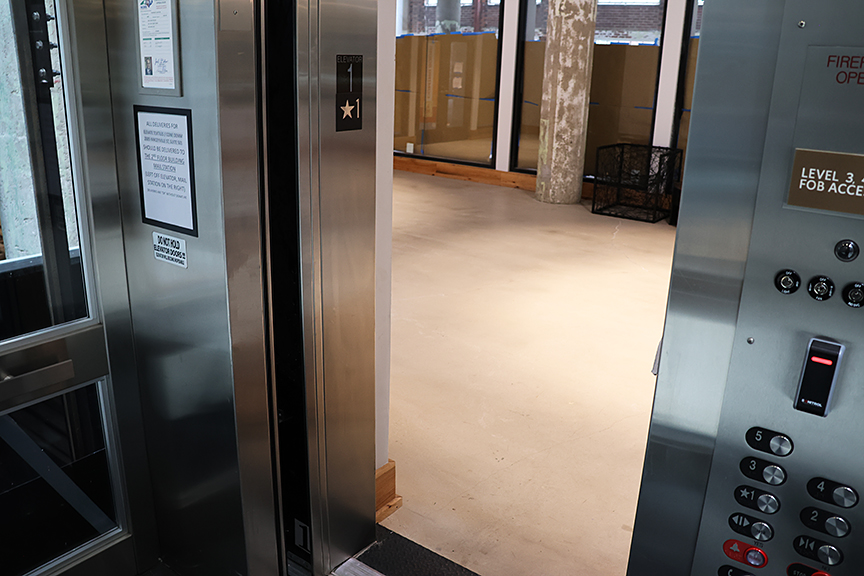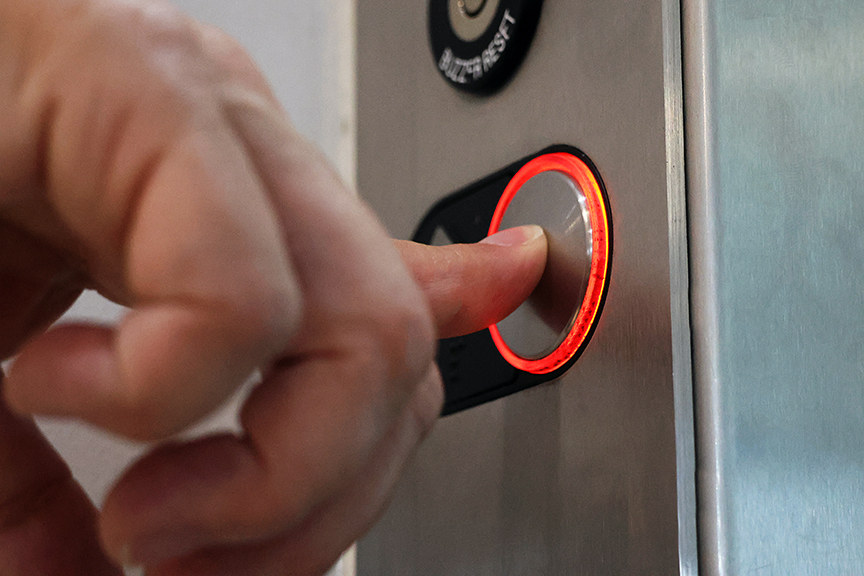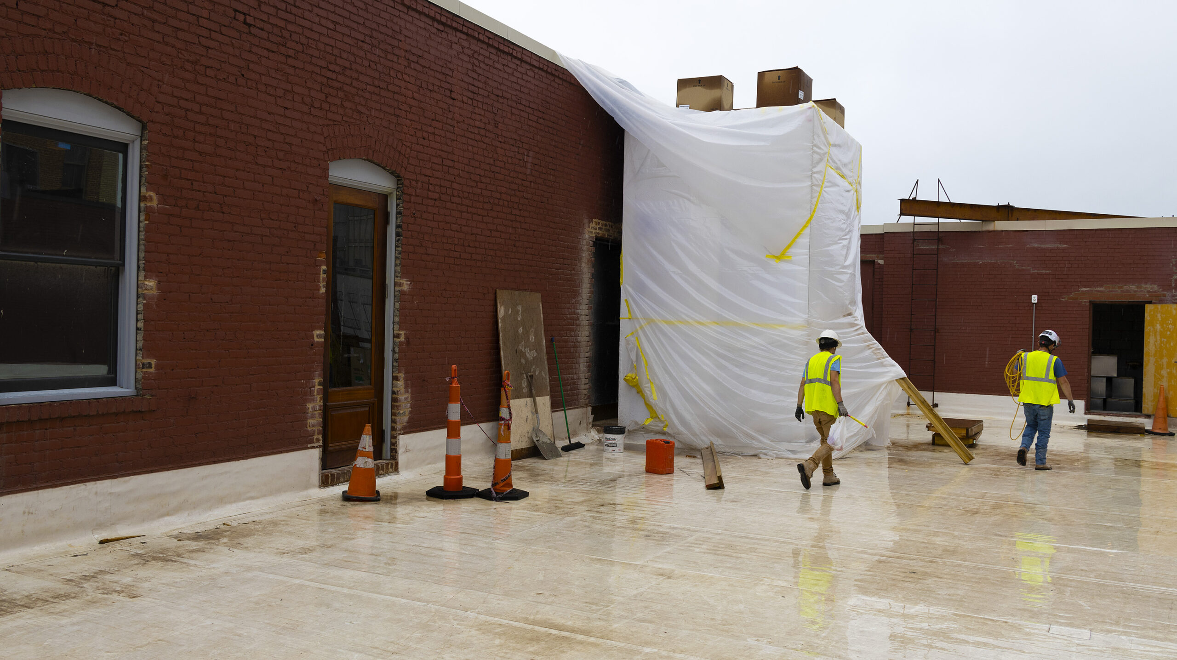Modular Elevator Systems
The Resolute Elevator System
A modular elevator system is the perfect choice for saving precious time on your next project. The Resolute Elevator System is a prefabricated elevator assembled in a climate controlled environment, shipped and craned into place in minutes not months. It is ready for start up when it arrives.
In new construction it should be set first so the building can be constructed around it when possible. But the RES system is perfect for adding an elevator to an existing building. It can be fully self-supporting and designed to be placed in any low or mid-rise structure. They can also be attached to the exterior of an existing structure.
It’s time, to revolutionize the way the industry installs elevators.
Safety
Unlike traditional installation, the Resolute Elevator System is the definition of a safe work environment. These systems are assembled horizontally in a climate-controlled facility there are no construction site hazards, weather hazards or even fall hazards as every component is at or below eye level.
Also, onsite there are no open shaft as the hoistway doors are already installed. Inside the shaft the car comes installed and ready to be started up allowing the hoistway to be a safer working environment for the elevator mechanics.
Schedule
With the growth of North Carolina’s businesses and population there is vast competition in construction schedules. That means stress in construction timelines and limitations to the workforce.
The Resolute Elevator System is the solution. As an innovative company, we have seen the need for a revolution in how elevators are constructed. We are able to provide a much higher quality finished product in less time, while providing a safer working environment not only for elevator mechanics but all trades on the project site as well.
To get started click the button for a consultation or see the layout drawings, give us your specifications, and configure your cab below.
We passed our inspection first time! Resolute Elevator has been a pleasure to work with the entire project, and puts the big boys (TK, Otis, Schindler) to shame with their customer service and just ease of installation.
Ready to Start Your Elevator Design?
Layout Drawings
Specifications
Cab Designer
SAFER SYSTEM
Modular elevators are safer than conventional elevators because they are assembled horizontally in a climate controlled factory. Once on site the mechanics have a running platform to work from instead of having to run safety tie offs in an empty shaft, thus the fall hazard is almost non-existent.
ALL INCLUSIVE
Modular elevators include everything needed to run the elevator except for the electricity and everything meets code. Also, from the beginning we are there every step of the way with personalized project management. Leave everything to us.
TIME SAVER
With everything inside the hoistway pre-installed, the elevator technicians don’t have to show up until the elevator start up. They stay out of the way of other trades and most of the work is already done. The start up is less than a week.
MONEY SAVER
Needing to meet budget? Modular is the way to go. Everything is included, no architect or engineer fees. No need for the contractor to build a hoistway or pit ladder, no electricians running a GFCI or pit light. There are no surprises to throw the project off track.
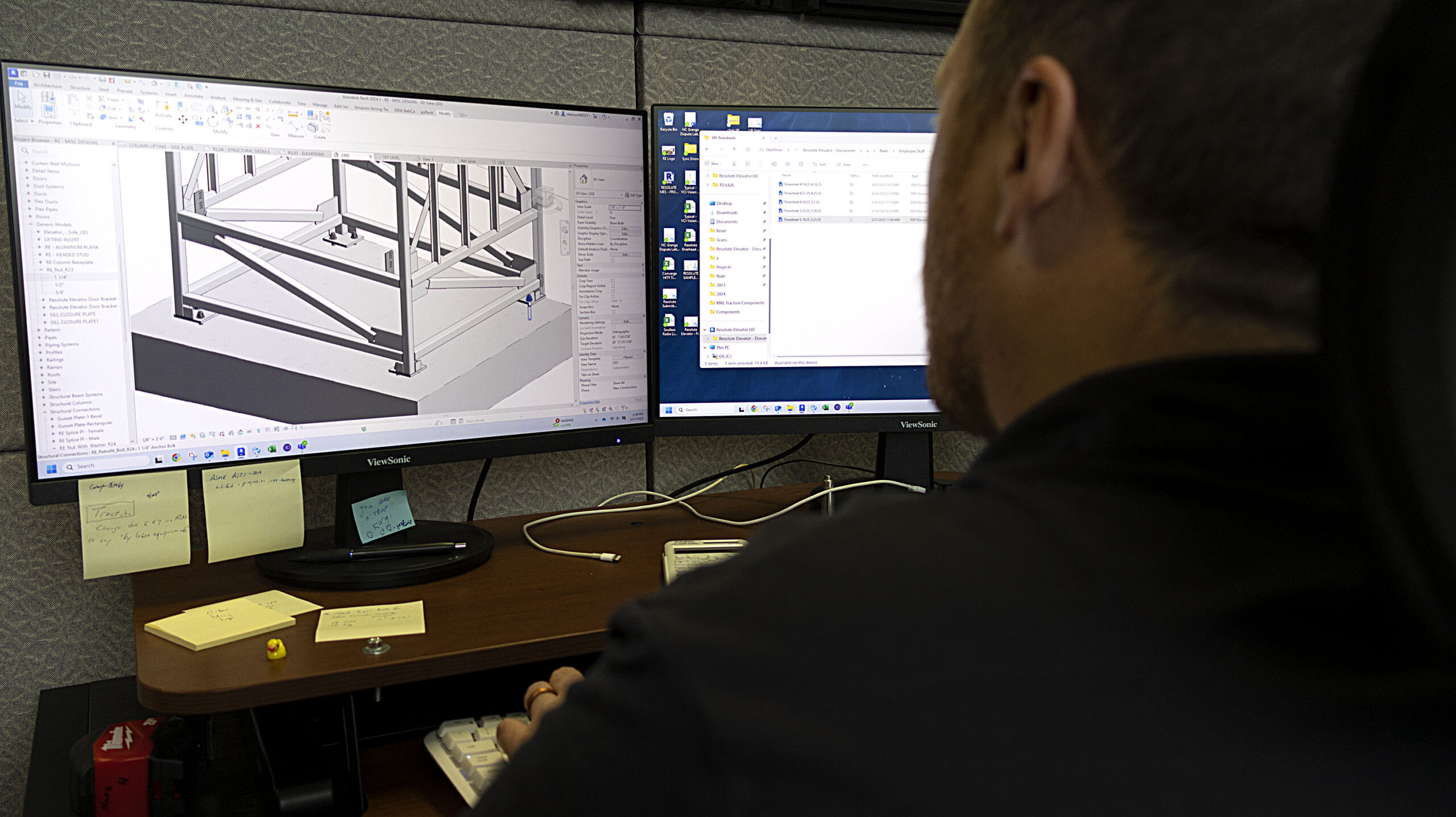
Still have questions? Schedule an AIA Approved Lunch & Learn
To learn more about the Resolute Elevator System and modular elevators, we encourage you to schedule a lunch and learn. It is AIA approved.
During the presentation you will learn about the benefits of a modular elevator system and receive HSW credit.
In the mean time if you have questions about Resolute or our revolutionary RES product click the button below to contact us.

